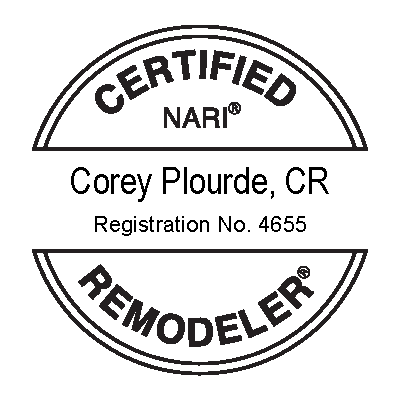Attic Remodel with Custom Dormers and Hidden Door – Northbridge MA
This Northbridge, MA attic remodel transformed an unfinished space into a bright, 670-square-foot living area with new framing, ProVia windows, hidden storage doors, and durable MSI flooring—balancing craftsmanship, comfort, and style.
Click on the Images Below to Enlarge & Scroll to see our Before Gallery!! Amazing Transformation!
2025: Attic Remodel – Northbridge, MA
This Northbridge, MA attic remodel transformed an unfinished space into a bright, functional living area spanning approximately 14’ x 48’ (670 square feet). The project began with structural modifications following an engineer’s plan, ensuring the space met all safety and performance standards while blending seamlessly with the home’s existing character.
To create proper support, new LVL headers were installed after cutting and reinforcing rafters, and new 2x8 floor joists were sistered to the existing framing to provide additional strength. A 3/4” subfloor was added to form a sturdy base for the new living area. The team also installed new collar ties, framed knee walls, and added two storage access doors on each side of the room for concealed, easy-to-reach storage.
Dormer Modifications and Hidden Door Installation
As part of the expanded project scope, both false dormers were opened and reframed to structurally support the new layout. The team cut and removed roof sheathing and rafters, installed additional subflooring in the new openings, and added electrical outlets to code.
Each dormer now features a dedicated light fixture, controlled by a single switch, enhancing visibility and symmetry within the finished space.
The newly framed dormers were insulated and plastered to a smooth finish, then completed with window trim, base moulding, and paint to match the surrounding walls and ceiling for a seamless look.
In addition, a custom hidden door assembly was framed and installed to provide discreet access from the bathroom side of the attic. On that face, decorative trim was applied to blend the door into the wall surface, and both the door and trim were paint-matched for a clean, integrated appearance. All hardware and accessories were installed to manufacturer specifications, ensuring smooth operation and a perfectly flush finish when closed.
Windows and Exterior Trim
A new gable-end window was framed and installed using a ProVia white vinyl double-hung window with internal grids, trimmed to match the home’s exterior style and maintain architectural consistency.
Electrical and HVAC
Electrical upgrades included a new subpanel, complete rewiring, and circuits for up to 14 recessed lights, outlets per code, and switched utility lights at each knee wall storage location.
The new mini-split heating and cooling system was wired and installed to provide efficient, year-round comfort.
Solar wiring was relocated by the solar company once the subfloor installation was complete.
Insulation and Energy Efficiency
The attic was insulated to meet or exceed current code requirements:
Exterior walls: R21 HD unfaced batts with 4-mil vapor barrier
Attic flat ceiling: R49 open-blown cellulose with insulation netting
Garage ceiling below: R30 EcoBatts
Sloped ceilings to knee walls: R49 open-cell spray foam
Finishes and Interior Details
Walls and ceilings were plastered to a smooth finish and painted—walls in the homeowner’s chosen colors, ceilings in flat white, and trim in semi-gloss white for a clean, polished look.
New trim, storage doors, and hardware were installed to closely match the home’s existing details.
Luxury vinyl plank flooring from MSI was installed throughout approximately 700 square feet, providing a durable, low-maintenance finish that enhances the space’s light and airy design.
Result
The completed remodel converted a previously unfinished attic into a beautiful, functional living area featuring natural light, energy efficiency, hidden storage, and custom detailing. Every element—from structural framing to finishing touches—was executed with precision and craftsmanship, resulting in a cohesive, comfortable space ready for everyday living.
The newly finished attic features a bright, open layout with energy-efficient lighting, smooth plastered walls, and durable MSI luxury vinyl plank flooring.
Custom-built knee wall access doors provide hidden storage while maintaining the room’s clean, finished aesthetic.
A custom hidden door assembly provides discreet access while maintaining a perfectly flush, paint-matched finish.
A new ProVia double-hung window fills the space with natural light, framed by clean trim and a smooth, modern finish.
Behind each knee wall, spray foam insulation maximizes comfort and energy efficiency throughout the year.
Looking through the hidden access door, the remodeled attic reveals its clean lines, natural light, and refined craftsmanship.
BEFORE GALLERY









