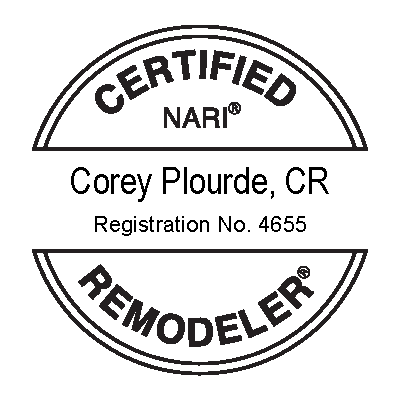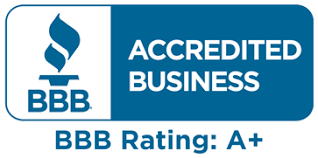Custom Farmer’s Porch Build & Remodeling in Worcester, MA and MetroWest MA
Built For the Way You Relax Outdoors — Designed by CORE Remodeling Services
At CORE Remodeling, we don’t just build porches — we create inviting outdoor spaces that boost curb appeal, comfort, and long-term value.
From the first design sketch to the final trim details, we custom-build farmer’s porches that blend beautifully with your home’s architecture and elevate your front entry. Whether you're looking for classic charm or low-maintenance elegance, we’ll guide you through each step of the process to create a space that feels like it’s always belonged.
🔴 Whether you're sipping coffee, watching the sunset, or enjoying a quiet moment in a rocking chair, your porch should feel like home.
Built to Last, Designed for How You Live
Seamless Porch Additions
Our team expertly ties new porch roofs into your existing structure using architectural shingles and precision framing, ensuring a durable, cohesive finish.Composite Decking & Railings
We use premium materials like Trex Select composite decking and RDI white vinyl railings to deliver a clean, long-lasting look with minimal upkeep.Ceiling & Trim Finishes
White vinyl beadboard ceilings and wrapped PVC posts give your porch that polished New England farmhouse feel while resisting the elements.Smart Outdoor Features
From recessed LED lighting and exterior outlets to access panels, storm doors, and built-in drainage, our porches are as functional as they are beautiful.Complete Front Entry Transformations
We don’t stop at the porch—walkways, doors, and exterior upgrades come together to create a welcoming front entrance you’ll be proud of.
The CORE team will help you design and build a beautiful farmer’s porch that enhances your home’s curb appeal and creates a warm, welcoming outdoor space. Whether you're envisioning a classic front porch with room for rocking chairs or a more modern covered entry, our team brings your vision to life with care and craftsmanship. We use only high-quality materials like Trex, TimberTech, and Azek composites, as well as select wood products such as Mahogany, Cedar, and IPE (Brazilian Walnut), to ensure lasting performance and timeless style. From structural framing to finished trim, our professional carpenters work efficiently, respectfully, and with attention to detail—delivering the farmer’s porch you’ve always wanted and the exceptional experience you deserve.
🔴 Why Homeowners Choose CORE
You’re covered from the start: Our 5-Year Transferable Warranty protects both workmanship and materials—giving you peace of mind from day one.
You’ll always know what’s next: Our clear communication and organized process keeps you informed and stress-free throughout the project.
Design that’s truly yours: With our in-house designer, you’ll get professional support selecting layouts, materials, and finishes that suit your style and budget.
We don’t disappear after the job’s done: You’ll hear from us at 6 months, 1 year, and every year up to 4 years—we’re in it for the long haul.
You’re working with a proven team: As a Remodelers Advantage member, we stay on the cutting edge of remodeling practices to bring you the best.
Planning made simple: Our CORE Proven Process guides your project from concept to completion-clearly, professionally, and on time.
Ready to love your outdoors again?
From concept to completion, CORE Remodeling creates decks, farmer’s porches, four season rooms that let you relax, entertain, and enjoy — crafted with care and built to last.
“CORE remodeled our deck and screen room, and it completely transformed our backyard. Professional, clean, and great communication from start to finish.”
— Sarah M., Worcester, MA
-
Farmer’s porch projects vary in cost depending on size, design, and materials. On average in Worcester County, Central MA and Northeast CT, they range from $75,000-$95,000.00+. A simple covered entry with basic decking and posts is on the lower end, while a full-width porch with custom railings, composite decking, and architectural details will be higher. CORE also uses Techno Metal Post footings, which provide long-term stability and reduce excavation costs compared to traditional concrete.
-
Yes. Most towns require a building permit for any structural addition, including porches. Permits ensure the foundation, framing, and roof connections meet code and pass inspection. CORE handles all permitting and inspections on your behalf, including approvals for Techno Post footings.
-
Typical timelines run 12 weeks from the start of construction. Larger porches with complex roofing tie-ins, specialty finishes, or masonry details may take longer. Weather conditions can also impact the schedule. Using Techno Metal Post footings can speed up foundation work compared to concrete piers.
-
In most cases, yes—but it depends on your home’s structure, roofline, and lot. A farmer’s porch is most commonly added to colonials, capes, and farmhouses, but it can be customized to suit many styles. CORE reviews your home’s design and provides a plan that complements your architecture.
-
Absolutely. Farmer’s porches improve curb appeal, add functional outdoor living space, and often increase resale value. Buyers are drawn to the welcoming, classic New England look. A well-built porch with durable Techno Post footings provides both aesthetic charm and long-lasting value.










