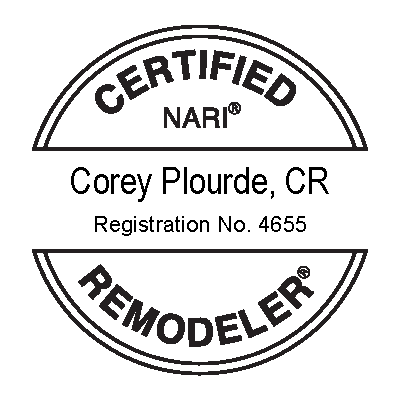Natick MA - Basement Renovation with Custom Wood Staircase and Luxury Finishes
Neutral seating area with wall cut-out shelf and recessed lighting.
This Natick, Massachusetts basement was completely transformed by CORE Remodeling Services — turning an unfinished lower level into a warm and inviting living space for everyday use and entertaining.
The renovation included brand-new drywall, paint, trim, and luxury vinyl plank flooring throughout. The layout features an open living room, play area, full bathroom, and dedicated exercise space, all finished with modern lighting and clean architectural lines.
A highlight of this project is the refinished staircase, which was rebuilt with beautiful hardwood treads, white balusters, and custom cherry newel posts and railings. The wood was stained and sealed in clear polyurethane, giving the entry to the basement a polished, high-end look.
In the bathroom, CORE installed new fixtures, trim, and lighting, along with updated closet doors and a refreshed color scheme. Functional and stylish, this Natick basement now feels like a true extension of the home above — adding valuable square footage and comfortable space for the whole family.
Long hallway design showing how the space connects from one end to the other.
Long hallway design showing how the space connects from one end to the other.
after
Clean and compact powder room with new vanity and brushed nickel faucet.
Newly refinished hardwood stairs add warmth to the lower-level entry.
Before Gallery
before
before
before
BEFORE
before
before
Natural light filters in from new basement window with clean white trim.
Closet and utility access area in finished basement hallway.
Natural light filters in from new basement window with sitting area to watch the kids play.
Dedicated fitness corner with wood-look flooring and bright overhead lights.
New wall-mounted shelving and towel hooks added for extra bathroom storage.
basement stairs after









