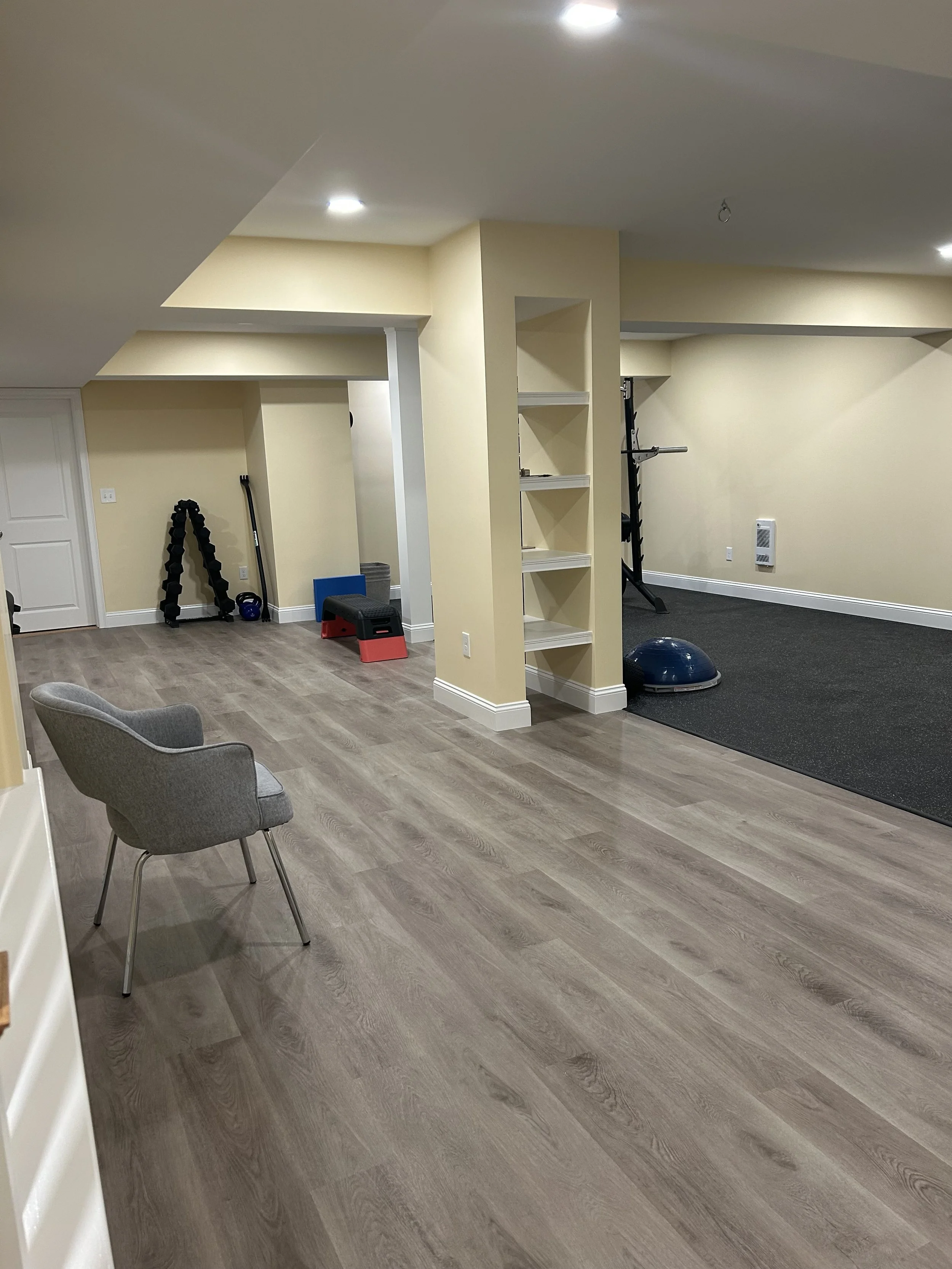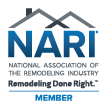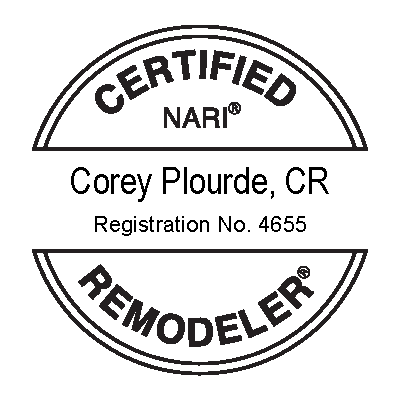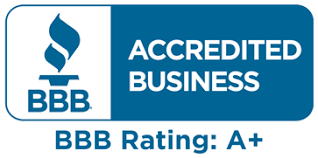Basement Remodel/Renovation - Medway MA
From cold concrete to custom comfort — here's how we transformed this underused basement into a wellness retreat!
What started as an unfinished basement with exposed insulation and concrete walls was transformed into a fully finished, multi-purpose gym and wellness space by CORE Remodeling Services.
We reimagined this 1,000+ sq ft area to support both strength training and functional movement with purpose-built zones for equipment, mobility, and recovery. The result is a bright, clean, and motivating environment that feels like an extension of the home—not a basement.
Project Highlights:
Durable Luxury Flooring: We installed MSI Prescott Whitfield Gray LVT flooring throughout the main space for a high-end wood-look finish that stands up to heavy use.
Designated Gym Area: For added grip and durability, the workout zone features Hard Grays Night glue-down gym flooring. This defines the fitness space and enhances safety and performance.
Custom Built-ins: Shelving was added for convenient organization of yoga gear, weights, and accessories—keeping the space tidy and functional.
Open Concept Layout: A columned layout and ceiling beam framing maintain structure while visually dividing zones for cardio, weights, and recovery.
Staircase Upgrade: The new staircase features MSI Prescott Whitfield Gray stair treads and a Red Oak Contemporary Wood Box Newel Post for a sleek, modern entry to the gym.
Light and Bright Finishes: Walls were painted in Benjamin Moore OC-148 Montgomery White, giving the entire space a fresh and airy feel that contrasts beautifully with the warm flooring.
This remodel reflects how a basement can go from an underutilized space to a home gym that rivals any fitness studio—customized to fit our client’s needs, right down to the flooring and lighting.













