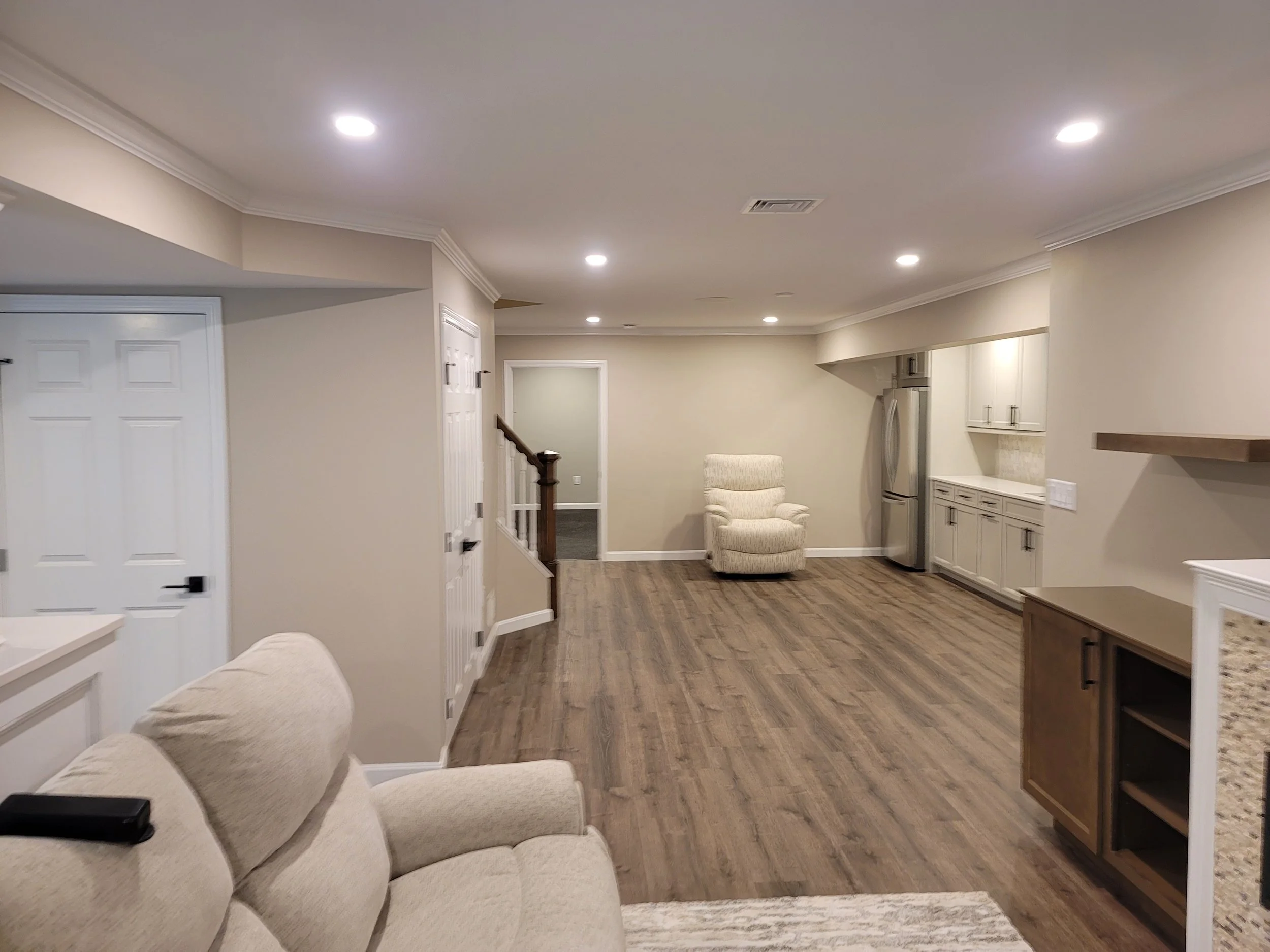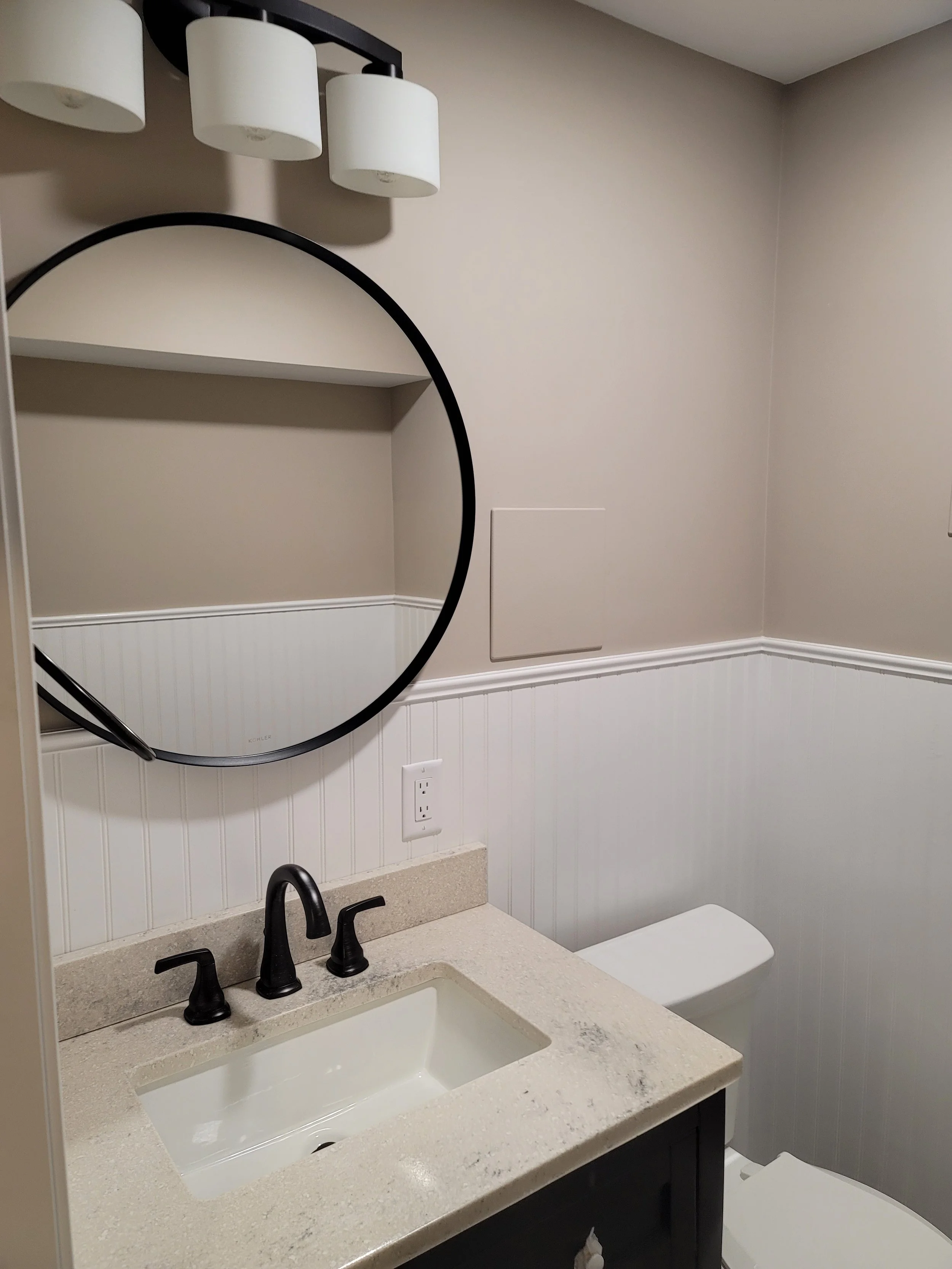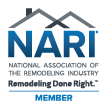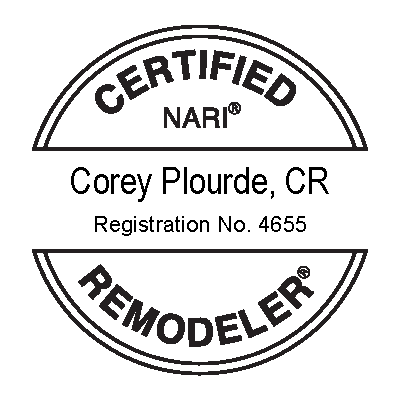Custom Basement, Kitchen & Bathroom Remodel in Southborough, MA –
Thoughtfully Designed Living Spaces
Thoughtfully Designed Basement Remodel in Southborough, MA
This 1,100 sq. ft. basement was completely transformed into a bright, comfortable, and energy-efficient living space. CORE Remodeling Services began by removing and replacing the existing Lally columns based on engineered stamped plans, ensuring structural integrity. We installed 24 recessed lights to illuminate a clean, finished ceiling and ran new electrical wiring throughout the kitchen, bathroom, and living areas. A Mitsubishi mini-split heating and cooling system provides year-round comfort, while an integrated AprilAire dehumidifier helps maintain optimal air quality. Fully insulated walls exceed energy efficiency standards, creating a space that’s as environmentally conscious as it is functional.
In the kitchen, Waypoint Living Model 470 Painted Harbor cabinets are paired with matte black hardware from Hardware Resources to create a sleek, modern feel. Montauk HanStone Quartz countertops bring a touch of elegance and durability, while the Tesoro Iceberg hexagon mosaic backsplash with bright white grout adds clean visual contrast. A Kraus 31" single-basin undermount sink and Delta Trinsic pull-down faucet with magnetic docking spray head combine practicality with contemporary style.
The half bath features a 30" Astoria vanity in Espresso by Hardware Resources, topped with matching Montauk HanStone Quartz. A Delta Portwood 8" widespread faucet in Venetian Bronze coordinates with all bathroom accessories for a refined, cohesive look. The vanity is lit by an Allen + Roth Merington 3-light aged bronze fixture, beautifully reflected in a 28" x 28" framed mirror.
The living area showcases custom maple-wrapped Lally columns, expertly stained to the homeowner’s specifications. A central island, also topped with Montauk HanStone Quartz, anchors the room and adds daily functionality. A stunning fireplace serves as the focal point, finished with Emperador Blend Splitface tile from MSI. On either side, Waypoint 470F Maple Latte cabinets and floating maple shelves add warmth and storage. Just steps away, the custom-designed study includes hard maple desktops, 470 Painted Harbor cabinetry, and floating shelving. We also created a custom pantry with sliding barn doors and premium hardware, incorporating several design elements inspired by the homeowner’s personal wish list.
Flooring throughout the basement consists of Prescott Walnut Waves luxury vinyl plank by MSI, chosen for its beauty and durability. The staircase was completely refinished with new handrails and balusters to match the updated basement aesthetic. In the home gym, we installed Flexco 204 Starlight rubber flooring—combining professional-grade performance with sleek style.
To complete the remodel, we added a Hunter Minimus 44" Hugger Indoor Ceiling Fan in matte black with integrated LED lighting and remote control. Modern flush mounts from Qingxin and Zipcode Design were added to closets and pantry spaces, giving even the smallest areas a polished, updated feel.
final product for our customer
PINTREST INSPIRED PHOTOS FROM OUR CUSTOMER
Wish List Picture from customer
Wish list Picture from customer
Wish List Picture from customer
BEFORE GALLERY
before
before
before
BEFORE
before











