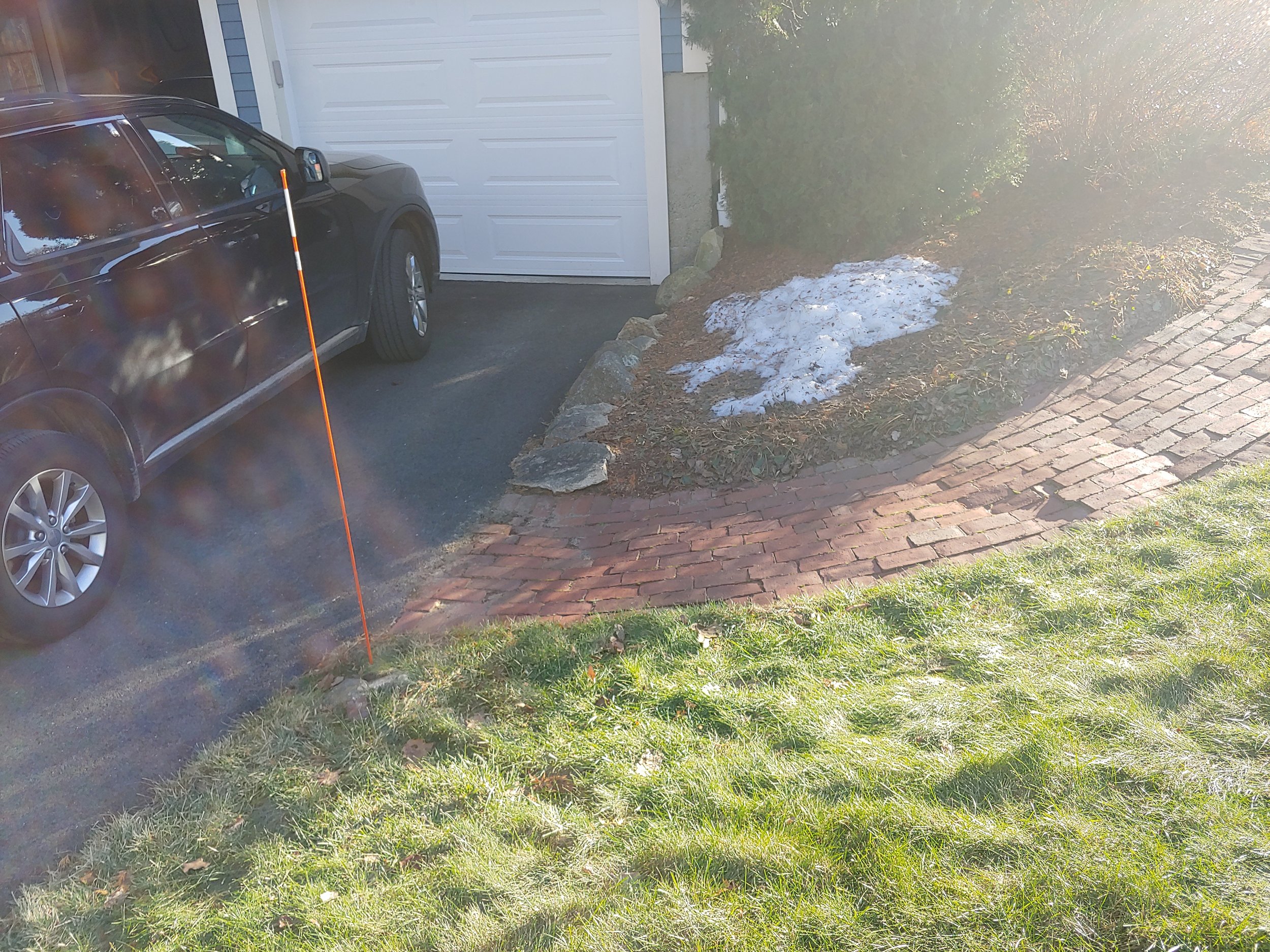Farmer’s Porch - Ashland MA
Full view of the new 320 sq. ft. farmer’s porch with Trex decking and white vinyl railings.
To Enlarge - Click on the Image Below
We constructed a beautiful new farmer’s porch, adding approximately 320 square feet of inviting outdoor space. The pressure-treated deck frame includes a single staircase leading to the ground, and the new porch roof was seamlessly tied into the existing structure, finished with architectural shingles for durability and a cohesive appearance.
The floor features Trex Select Pebble Gray composite decking, picture-framed along the perimeter and stairs for a clean, refined finish. RDI white vinyl railings complement the design, while all posts and exposed framing were wrapped in white PVC composite trim for a polished, low-maintenance look. The ceiling is finished with white vinyl beadboard, and the underside of the porch is enclosed with matching beadboard and PVC trim. An access panel was added to provide entry to the sprinkler blow-out system, and composite lattice was installed to complete the base.
To improve drainage and function, a new seamless rain gutter and downspout were installed. We also upgraded the entry with a ProVia Spectrum 291 Full View 36" x 80" storm door. Electrical enhancements include ten recessed LED lights, two exterior outlets, and switches for convenient control. A new Unilock Almond Grove paver walkway was installed from the driveway to the porch entrance, tying the entire front entry together with both elegance and functionality.
Full view of the new 320 sq. ft. farmer’s porch with Trex decking and white vinyl railings
Unilock Almond Grove paver walkway leading to the new porch entrance
Porch entry with wide steps and clean trim details
Wide-angle of the completed front elevation with porch, storm door, and new walkway
Before/During Gallery
BEFORE
DURING
DURING
BEFORE
BEFORE
Side angle showing Trex Pebble Gray decking and wrapped PVC posts
Long view of the porch with white vinyl beadboard ceiling and LED recessed lighting
Inviting outdoor seating area featuring durable composite decking
Side path curving toward the porch, bordered by new landscaping











