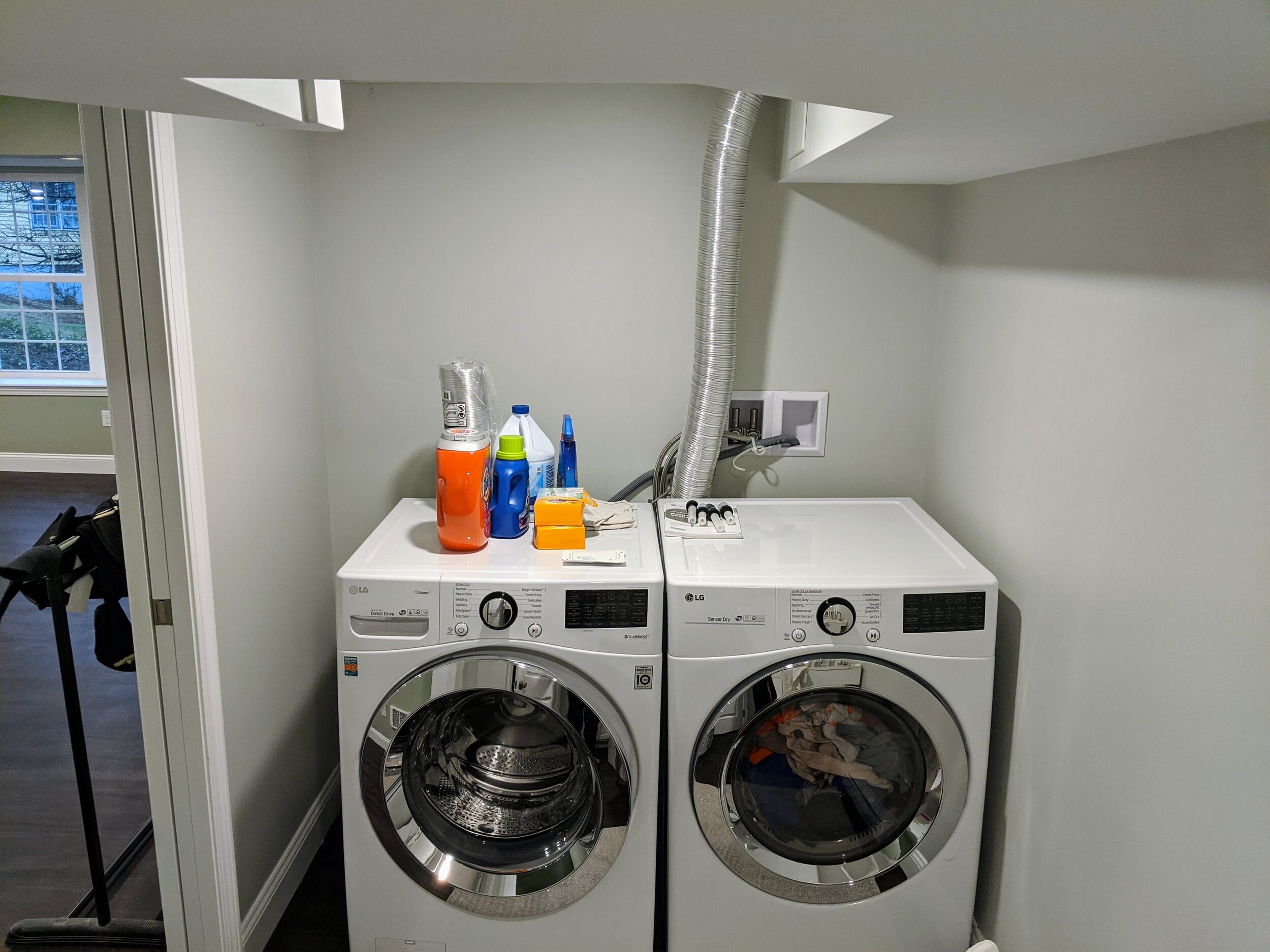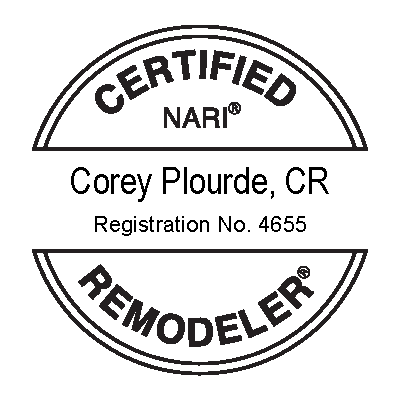Basement Remodel with Bathroom, Laundry, and Stair Upgrade – Sturbridge, MA
This Sturbridge, MA basement renovation was fully transformed from a dated layout into a functional and modern space — guided by a custom 3D rendering design by CORE Remodeling Services. We began by removing the existing cedar closet and framing the new basement according to the finalized layout. The project included building out a new bathroom and laundry area with washer and dryer hookups. The existing stairway was demolished and rebuilt to meet current code, with a new closet framed beneath the stairs and a dedicated access closet added for the electrical panel. All ductwork, support beams, and columns were framed and enclosed for a seamless, finished appearance. The vanity and shower areas were framed to meet Saniflo plumbing requirements.
In the bathroom, we installed a 38" Intrigue White Neo-Angle Corner Shower with a Moen brushed nickel shower fixture and an Intrigue framed shower door with rain glass. The Oxford 30" Free Standing Single Vanity Set features an MDF cabinet, quartz vanity top, and single-hole brushed nickel faucet. Above the vanity, a Nuvo Triumph 3-Light 21" Vanity Light with frosted glass shades provides soft, even illumination. Finishing touches included Moen Eva accessories in brushed nickel — a toilet paper holder, towel bar, robe hook, and towel ring near the sink.
The entire basement was finished with Espresso Momentum 3-in-1 luxury vinyl plank flooring, while the stairway was upgraded with Missouri Clam Shell carpeting for durability and comfort. New colonial-style base molding was installed throughout, carefully matched to the home's existing trim. In the laundry area, we added a standard white base and upper cabinet with a laminate top and brushed nickel pulls for clean, functional storage. The utility sink’s ejector pump was neatly enclosed with an access door for easy maintenance.











