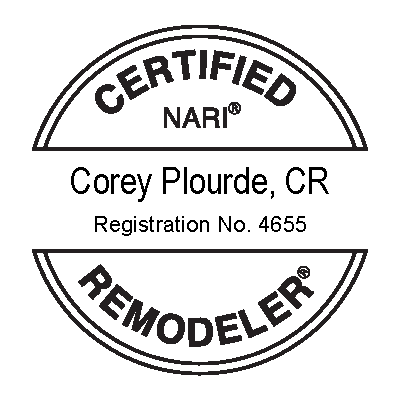Sturbridge, MA Basement Renovation with Custom Bathroom and Utility Upgrades
About These Project Photos
This project represents one of our earlier basement remodels in Massachusetts,
and the photography reflects the time it was completed. Since then, our
design-build process, finish selections, and professional project photography
have advanced significantly.
To view the level of detail, craftsmanship, and modern finishes we deliver today, visit our
latest basement remodels →
This Sturbridge, MA basement remodel was meticulously planned and brought to life using a detailed 3D rendering. The design included a 2x2' standard drop ceiling in the back room and fresh primer on all existing wood paneling walls, giving the space a clean, updated look. We installed 3-1/2” colonial baseboard molding throughout to add a refined finish.
For flooring, the main basement and stairway were outfitted with Taking Names – Bernie commercial-grade Berber carpet and premium padding for both durability and comfort. The bathroom area was finished with Luxury Vinyl Fusion Vision Beachwood flooring, creating a stylish and water-resistant surface.
To accommodate the new bathroom, we performed concrete cutting to install new drain lines. The utility area was enhanced with a Cashel heavy-duty poly utility sink paired with a chrome extendable faucet. In the bathroom, we installed a Panasonic Whisper ceiling fan/light unit, Kohler Highline comfort height toilet, and a 36” Sterling Curve walk-in shower with Moen Gibson fixtures and a Sterling pivot door.
A 36” Osage Birch vanity with an integrated top and round bowl provides practical elegance, complemented by a Moen Gibson widespread faucet, toe-kick heater, and a matching Osage Birch mirror mounted above. Symmons accessories — including a towel bar, ring, and TP holder — complete the space with polished functionality.











