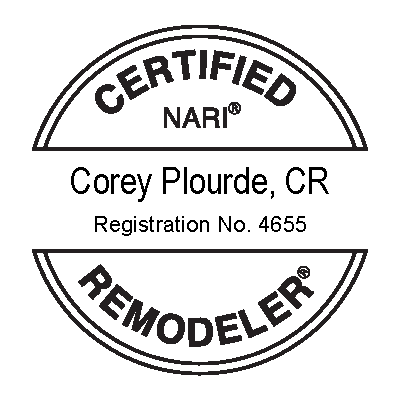3-Season Screen Room & Front Porch Remodel in Leicester, MA
3-Season Screen Room & Front Porch Remodel – Leicester, MA
This Leicester, MA home received a stunning front porch upgrade with the addition of a custom-built octagon-shaped 3-season screen room on the left end, blending form, function, and curb appeal. We designed this space to offer comfort, shade, and insect protection—while maintaining a clean, polished look from every angle.
The entire structure sits on a durable, low-maintenance Trex Transcend decking system in Spiced Rum, chosen for its rich color and long-lasting performance. We picture-framed both the porch and the dual staircases to the ground, adding a refined, finished edge that elevates the overall aesthetic.
To enhance durability and visual cohesion, all exposed framing and porch columns were wrapped in white PVC. The ceiling and underside of the porch were finished with vinyl beadboard, creating a classic look while protecting against the elements. On the octagon screen room, we installed no-see-um screens to keep even the smallest pests out—without sacrificing airflow or views. A standard screen door was added for convenience, and a ceiling fan was installed overhead for added comfort on warmer days.
This front porch and screen room combination delivers the perfect balance of relaxation, functionality, and style—custom-built by the CORE Remodeling team to suit the homeowner’s lifestyle and enhance the overall appearance of the home.
FINISHED FARMER’S PORCH AND OCTAGON SCREEN ROOM ADDITION FEATURING TREX TRANSCEND DECKING IN SPICED RUM AND WRAPPED PVC TRIM.
FULL FRONT VIEW SHOWING THE NEW COMPOSITE DECK, DUAL STAIRCASES, AND CURVED PAVER WALKWAY LEADING TO THE CUSTOM FRONT PORCH.
SIDE VIEW OF THE OCTAGON-SHAPED 3-SEASON SCREEN ROOM WITH NO-SEE-UM MESH AND VINYL BEADBOARD CEILING, TIED INTO THE HOME’S ROOFLINE.
BEFORE PHOTO: THE ORIGINAL FRONT ELEVATION PRIOR TO PORCH ADDITION AND SCREEN ROOM INSTALLATION.












