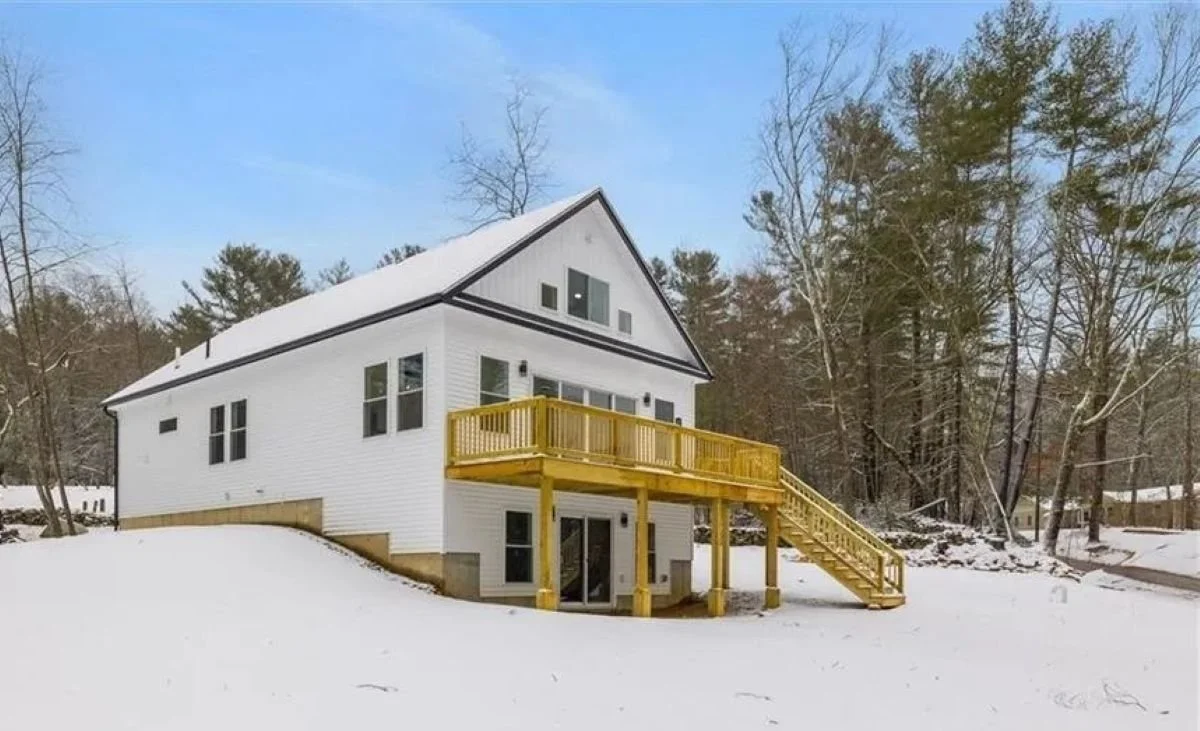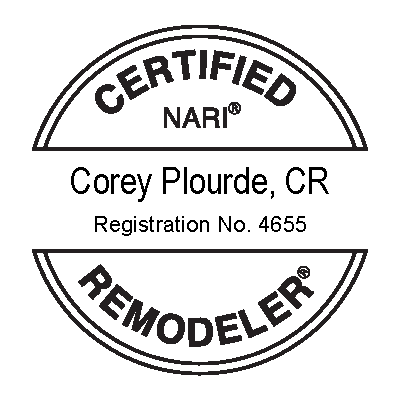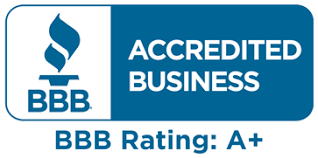The Full Truth: How Much Does It Really Cost to Build a Custom Home in Worcester County, MA Guide
/A newly built custom home in Central Massachusetts, designed for energy efficiency, open living, and long-term comfort.
Stop Being Misled by the $200/sq. ft. Myth — Here’s the Transparent Breakdown.
Building a custom home is one of the most exciting—and overwhelming—projects you’ll ever take on. But when it comes to cost, there’s a lot of misinformation online. Let’s clear the air.
If you’ve ever searched online for “How much does it cost to build a house in Worcester?” you probably saw a simple square-foot number — maybe $200, $250, or even $300 per square foot.
The problem? That price is only for the house itself. It usually does not include:
- Land
- Permits
- Clearing trees
- Driveway
- Garage
- Deck or porch
- Design plans
- Well or septic
- Landscaping
- Builder overhead and profit
Those missing items can add tens or even hundreds of thousands of dollars, and that’s why most people are shocked when they receive real estimates.
This guide provides a full, transparent, and realistic cost breakdown for building a custom home in Worcester County, Massachusetts so you can plan accurately from day one.
Section 1: The House Structure (“House-Only” Cost)
This is the number most builders and websites quote. It covers the foundation, framing, roofing, mechanical systems (HVAC, plumbing, electrical), insulation, drywall, and interior finishes.
| Type of Build | Typical Price per Sq. Ft. | Description |
|---|---|---|
| Basic / Simple Layouts | $200 – $250 / ft² | Builder-grade materials, minimal customization |
| Typical Custom Homes | $250 – $325 / ft² | Quality finishes & layouts common in Central MA |
| High-End / Complex Builds | $325 – $400 + / ft² | Luxury materials, complex architecture, high efficiency |
But that’s only the beginning.
Section 2: Non-Structural & Mandatory Costs
These categories are almost always required—but rarely included in the square-foot price.
Due Diligence & Pre-Construction
Even if you already own land, pre-construction planning is mandatory.
| Boundary / Topographic Survey: | $1,000 – $4,500 + |
| Percolation Testing (if septic): | $300 – $500 |
| Title 5 Septic Design Fees: | ≈ $1,950 – $2,450 + town fee |
Architectural, Structural & Energy Compliance
Massachusetts’ Stretch Energy Code requires specialized engineering and testing.
| Architect (Full Service): | 8 – 15 % of construction cost |
| Structural Engineer: | $500 – $3,000 + |
| HERS & Blower Door Testing: | $200 – $450 (mandatory energy testing) |
Permits & City Fees (Worcester Example)
Municipal fees are non-negotiable and based on your project’s value.
| Building Permit: | ≈ $12 per $1,000 of construction value |
| Sewer Capacity Fee: | ≈ $1,650 per bedroom (≈ $4,950 for 3-bedroom home) |
| Water System Development Charge: | ≈ $1,000 per service diameter inch |
Section 3: Variable Site Work & Utilities
Site conditions are the biggest wild card. A wooded, rocky lot with a well and septic will cost far more than a flat lot with city utilities.
| Item | Typical Cost Range | Site Condition Impact |
|---|---|---|
| Land Clearing / Grading | $580 – $5,600 + per acre | Tree density / ledge |
| Private Well | $6,000 – $16,000 | Depth & water table |
| Title 5 Septic System | $10,000 – $25,000 + | Soil type & design complexity |
| City Water / Sewer Trenching | A few thousand + city fees | Distance from street to house matters |
Section 4: Common Add-Ons & General Contractor Management
Common Add-Ons
These features are frequently left out of “house-only” pricing.
| Item | Typical MA Cost Range |
|---|---|
| Attached Garage | $30 – $60 / ft² |
| Composite Deck (Trex, etc.) | $20 – $62 / ft² |
| Asphalt Driveway | $7 – $13 / ft² |
| Landscaping (Basic) | 5 – 10 % of home value |
General Contractor Overhead & Profit
A GC manages scheduling, subcontractors, materials, insurance, and quality control—critical to the build’s success. Industry-standard range: 15 – 25 % of total buildable costs (often referred to as “10 + 10”).
Section 5: Realistic Total Project Cost Example
Here’s how all those “hidden” costs add up for a 2,200 sq. ft. custom home in Worcester County (excluding land purchase)
| Category & Estimated Cost (Mid-Range) | |
|---|---|
| House Structure (2,200 × $275 / ft²) | $605,000 |
| Attached Garage + Deck + Driveway | $44,160 |
| Light Sitework & Trenching | $11,000 |
| Subtotal (Construction Value ) | $660,160 |
| GC Overhead & Profit (20 %) | $132,032 |
| Architectural + Structural Design (12 %) | $72,600 |
| Worcester Permits & Utility Fees | $14,371 |
| Energy Testing & Due Diligence | $2,000 |
| Landscaping (5 % of House Cost) | $30,250 |
| TOTAL ESTIMATED PROJECT COST (excl. Land) | ≈ $911,400 |
If your lot requires a well & septic rather than city hookups, add $15,000 – $30,000 +, depending on test results and design complexity.
The Key Takeaway
Square-foot pricing alone gives homeowners false hope. Understanding the full breakdown is the only way to budget realistically and avoid frustrating surprises.
Want a Personalized “Build Budget” for Your Project?
Because construction costs vary by location, utilities, and design details, a real estimate requires a few specifics.
We can create a custom budgeting sheet that accounts for all seven cost categories—so you can plan your financing and compare builders fairly.
- Target square footage
- Town in Worcester County
- City vs. Well / Septic
- Desired finishes (basic, mid-range, or high-end)
Contact CORE Remodeling Services to get your personalized new-construction budget plan and understand your true build cost before breaking ground.Schedule Your Consultation with CORE Remodeling Services →
Ready to Discover Your True Build Cost?
Get your personalized “Build Budget” from CORE Remodeling Services and see a complete cost breakdown before you break ground.
Request My Custom Build Budget









